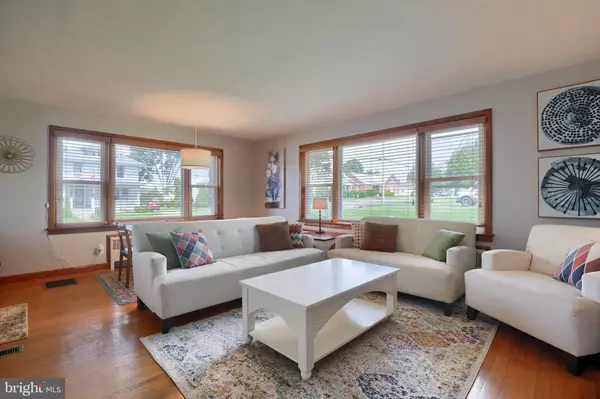For more information regarding the value of a property, please contact us for a free consultation.
Key Details
Sold Price $208,000
Property Type Single Family Home
Sub Type Detached
Listing Status Sold
Purchase Type For Sale
Square Footage 2,106 sqft
Price per Sqft $98
Subdivision Shrewsbury Boro
MLS Listing ID PAYK122874
Sold Date 10/25/19
Style Cape Cod
Bedrooms 3
Full Baths 2
HOA Y/N N
Abv Grd Liv Area 1,430
Originating Board BRIGHT
Year Built 1951
Annual Tax Amount $4,205
Tax Year 2019
Lot Size 0.408 Acres
Acres 0.41
Property Description
This wonderful move in ready 3 bedroom, 2 full bath brick Cape Cod sits on .41 acres and features a detached two car garage, large level back yard, located only minutes to the local elementary school and within walking distance to Charles Sweeney Park. This home offers many updates throughout to include; new carpet, new windows, new HVAC system and a remodeled master bedroom with private bath. Enjoy relaxing and dining out on the rear patio while enjoying the great views of the back yard. The bright and open main level features two nice size bedrooms, full bath, spacious living room with hard wood flooring and two large picture windows, kitchen with new dishwasher, new refrigerator and a new oven/range. After a long day you will enjoy retiring to the upper level private master bedroom with his and her closets and a full bath with a ceramic tile shower with custom glass door. The finished lower level features a large game room, family room, possible 4th bedroom and laundry room. Nicely landscaped, covered front porch and close to the nearby dog park. Plenty of room for the growing family. Only minutes to I-83, makes this home ideal for the commuter. Call today to schedule your private tour to explore all of the wonderful features this home has to offer.
Location
State PA
County York
Area Shrewsbury Boro (15284)
Zoning RS
Rooms
Other Rooms Living Room, Primary Bedroom, Sitting Room, Bedroom 2, Bedroom 3, Kitchen, Game Room, Family Room, Laundry, Bonus Room, Primary Bathroom, Full Bath
Basement Full, Interior Access
Main Level Bedrooms 2
Interior
Interior Features Attic, Carpet, Ceiling Fan(s), Dining Area, Entry Level Bedroom, Floor Plan - Traditional, Kitchen - Eat-In, Kitchen - Table Space, Primary Bath(s), Recessed Lighting, Stall Shower, Tub Shower
Heating Baseboard - Electric, Forced Air
Cooling Central A/C, Window Unit(s)
Flooring Hardwood, Carpet, Vinyl, Ceramic Tile
Equipment Oven/Range - Gas, Dishwasher, Refrigerator
Fireplace N
Appliance Oven/Range - Gas, Dishwasher, Refrigerator
Heat Source Natural Gas, Electric
Laundry Basement
Exterior
Exterior Feature Patio(s), Porch(es)
Parking Features Garage - Front Entry, Garage Door Opener, Oversized
Garage Spaces 2.0
Water Access N
Roof Type Asphalt
Accessibility Other
Porch Patio(s), Porch(es)
Total Parking Spaces 2
Garage Y
Building
Story 2
Sewer Public Sewer
Water Public
Architectural Style Cape Cod
Level or Stories 2
Additional Building Above Grade, Below Grade
New Construction N
Schools
School District Southern York County
Others
Senior Community No
Tax ID 84-000-01-0117-00-00000
Ownership Fee Simple
SqFt Source Assessor
Acceptable Financing Cash, Conventional, VA, FHA
Listing Terms Cash, Conventional, VA, FHA
Financing Cash,Conventional,VA,FHA
Special Listing Condition Standard
Read Less Info
Want to know what your home might be worth? Contact us for a FREE valuation!

Our team is ready to help you sell your home for the highest possible price ASAP

Bought with Wendy A Parde • Berkshire Hathaway HomeServices Homesale Realty
GET MORE INFORMATION





